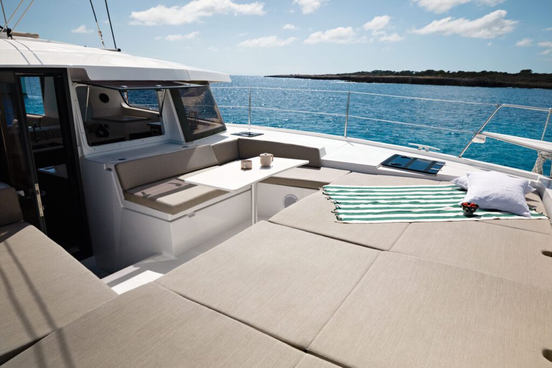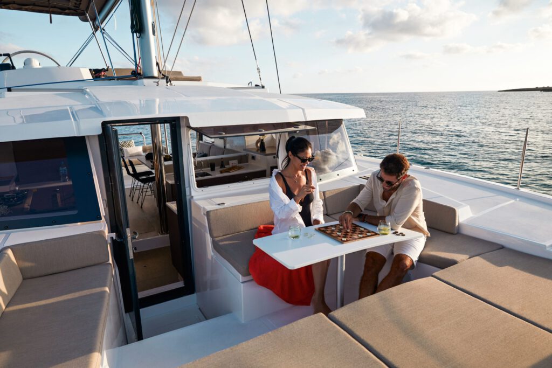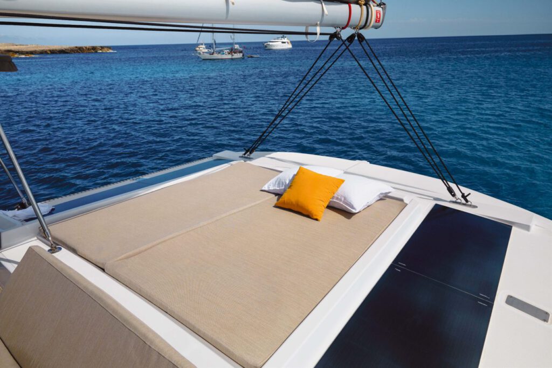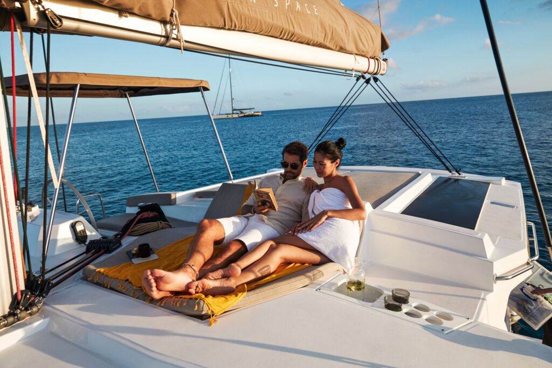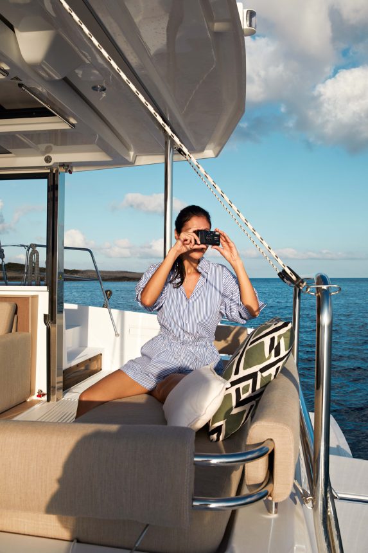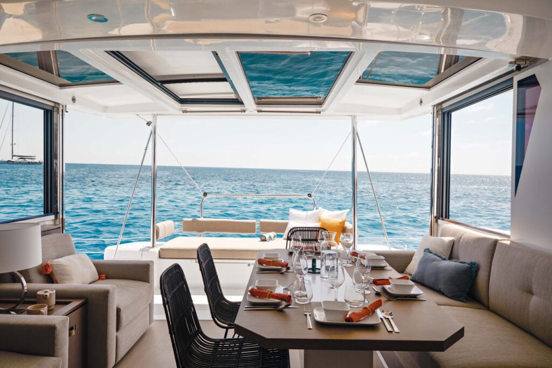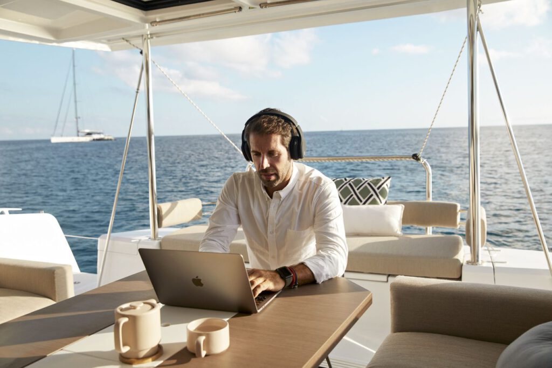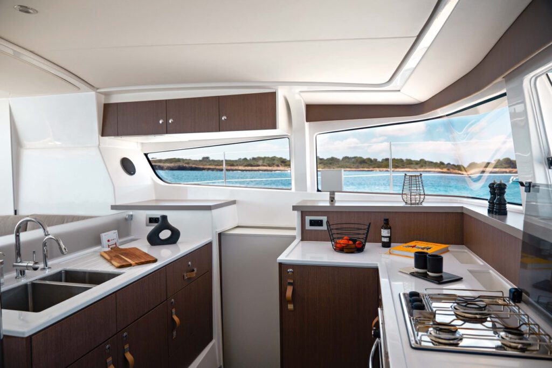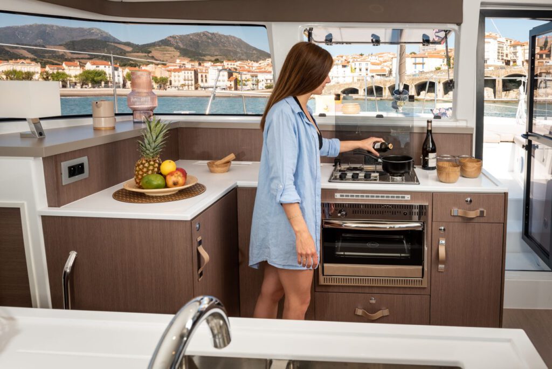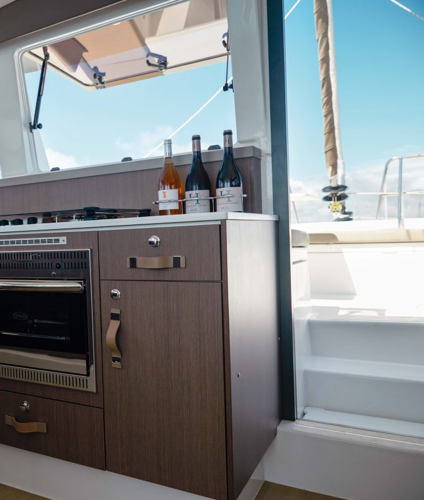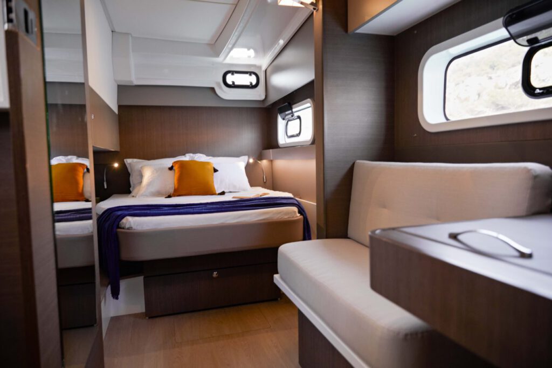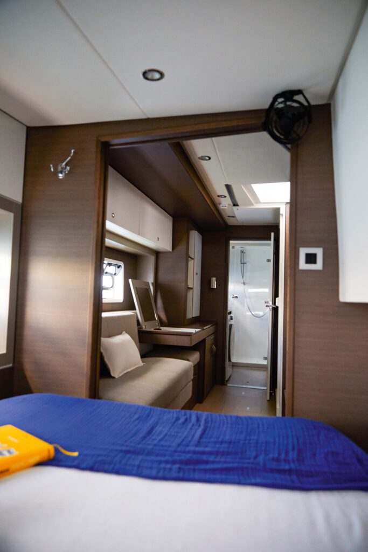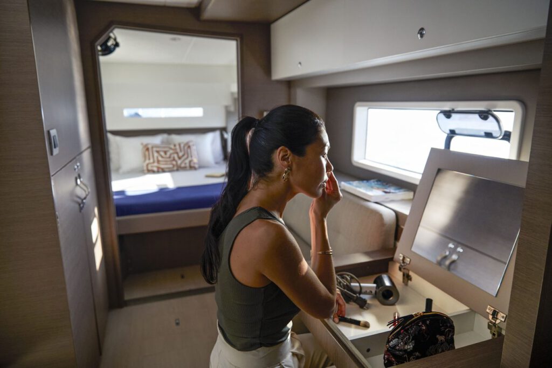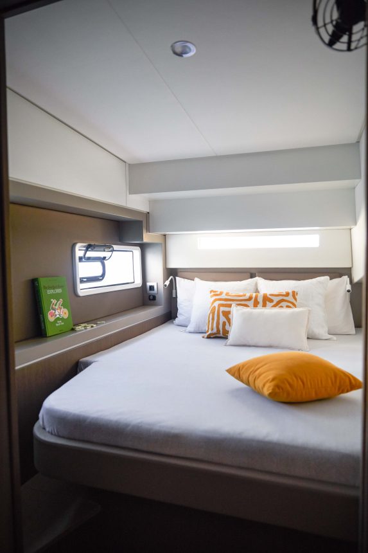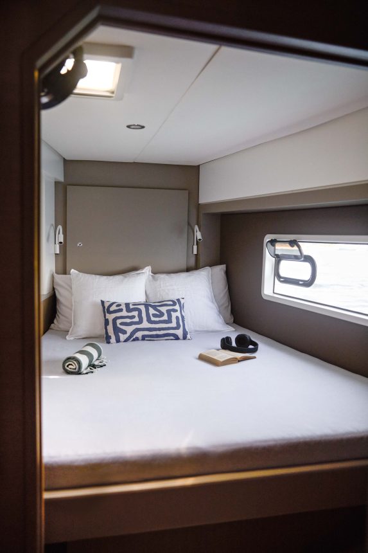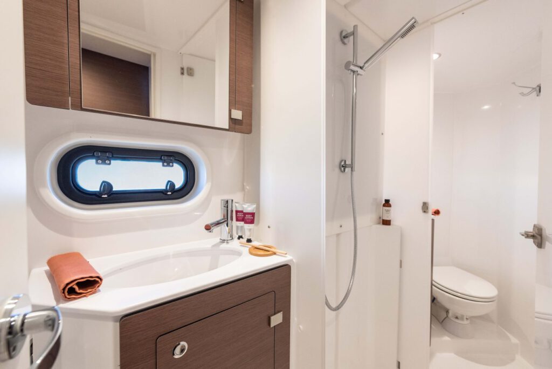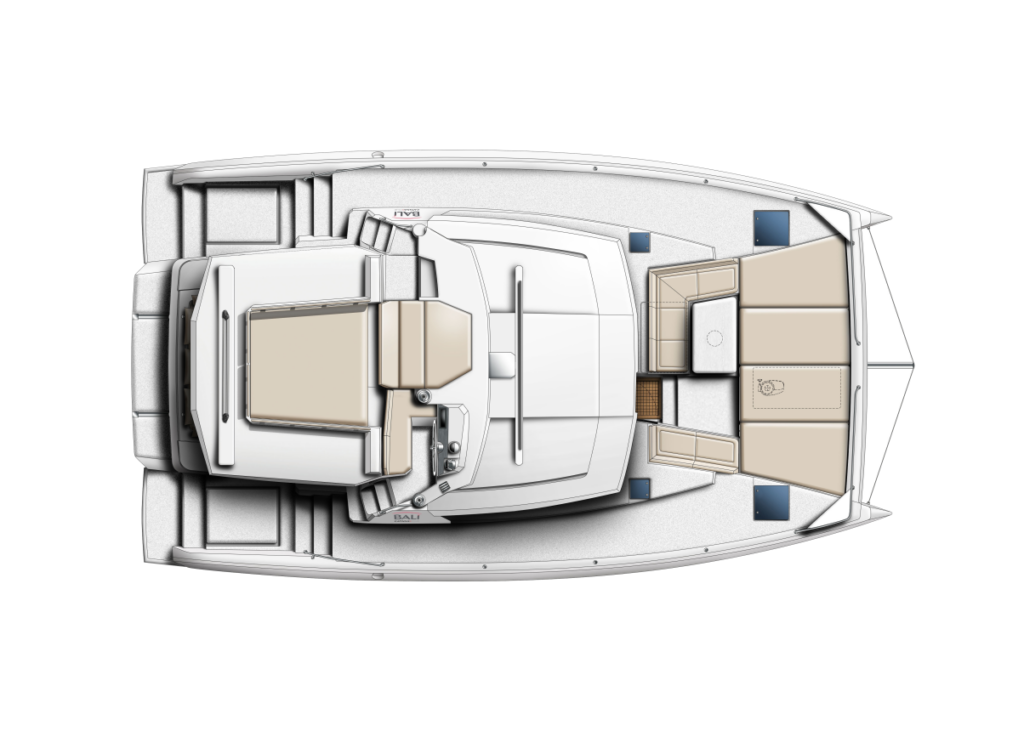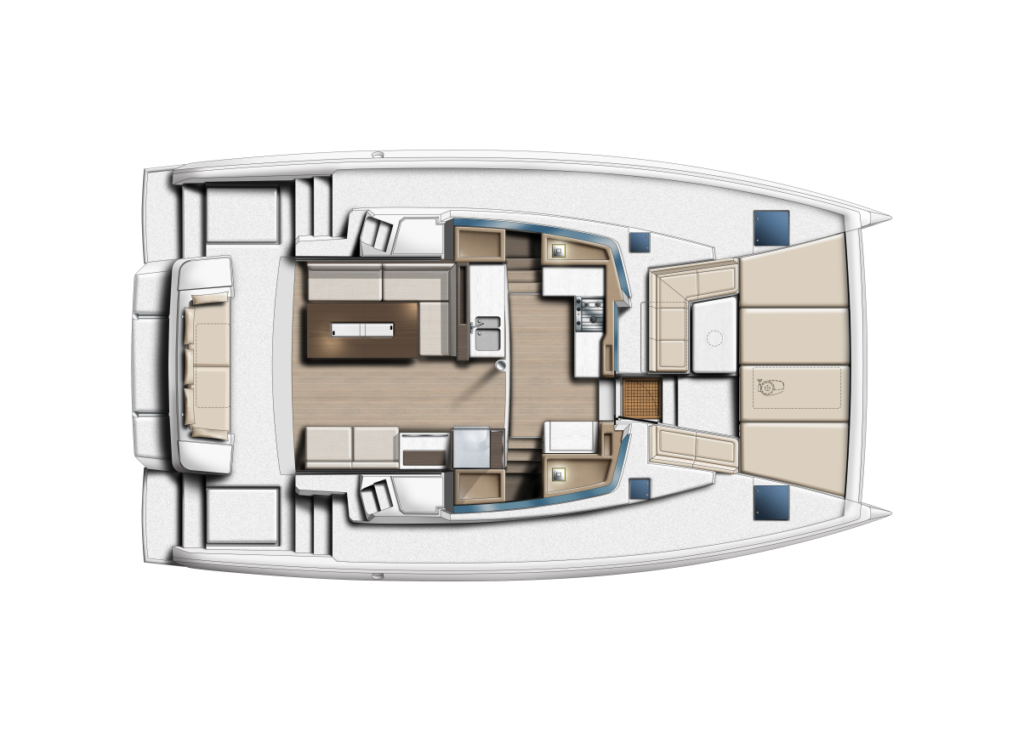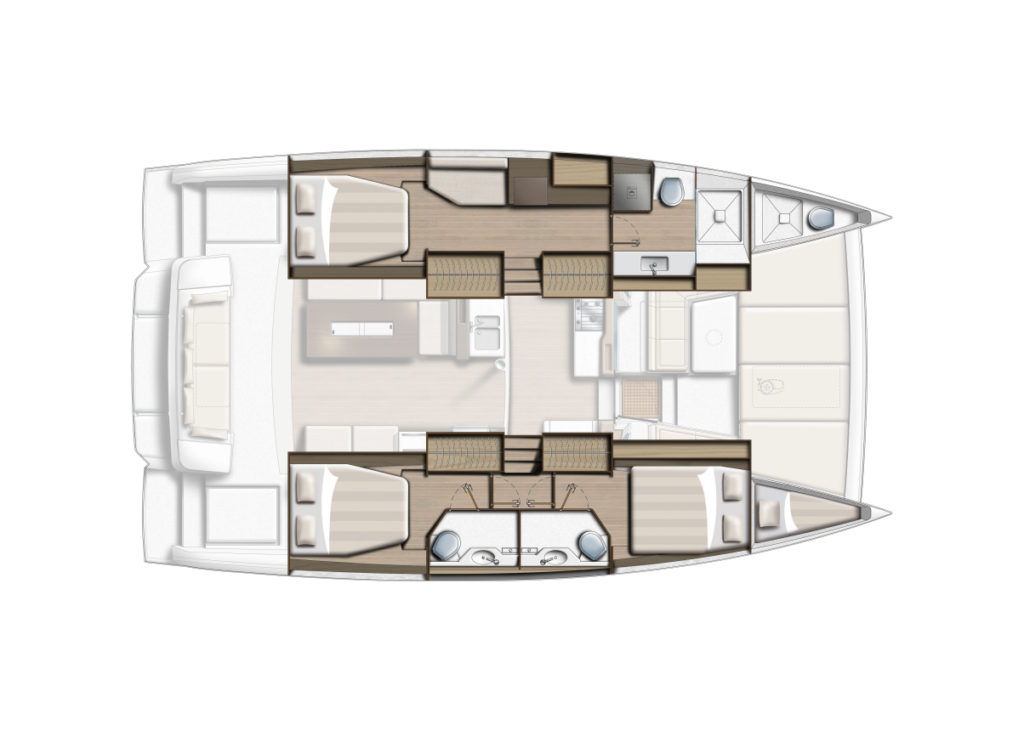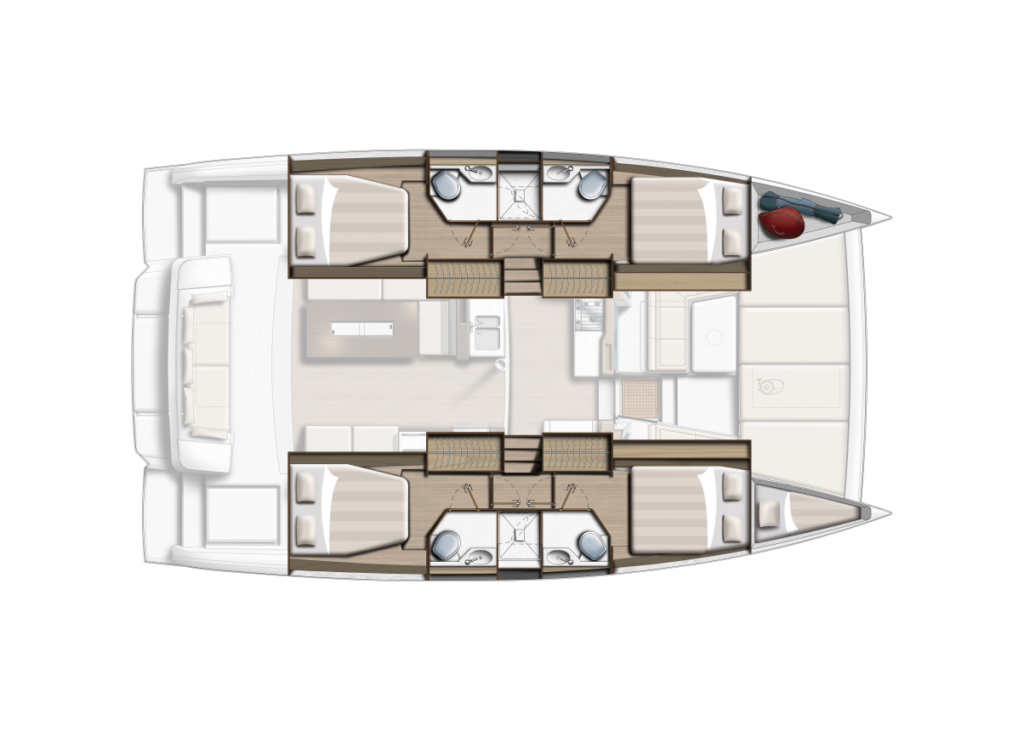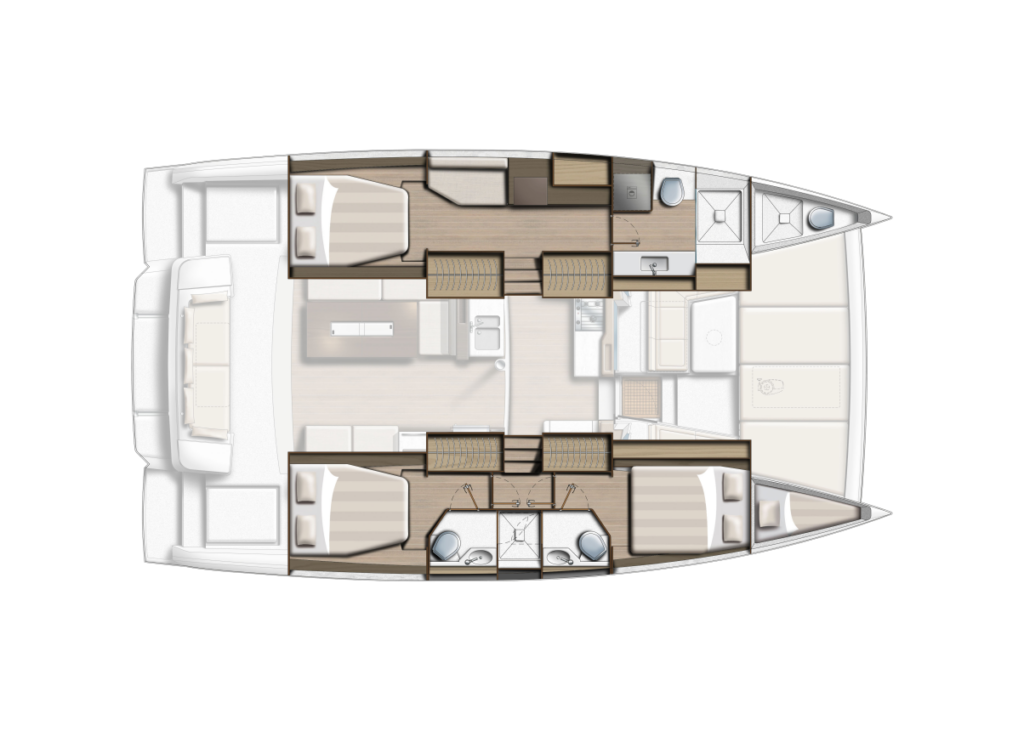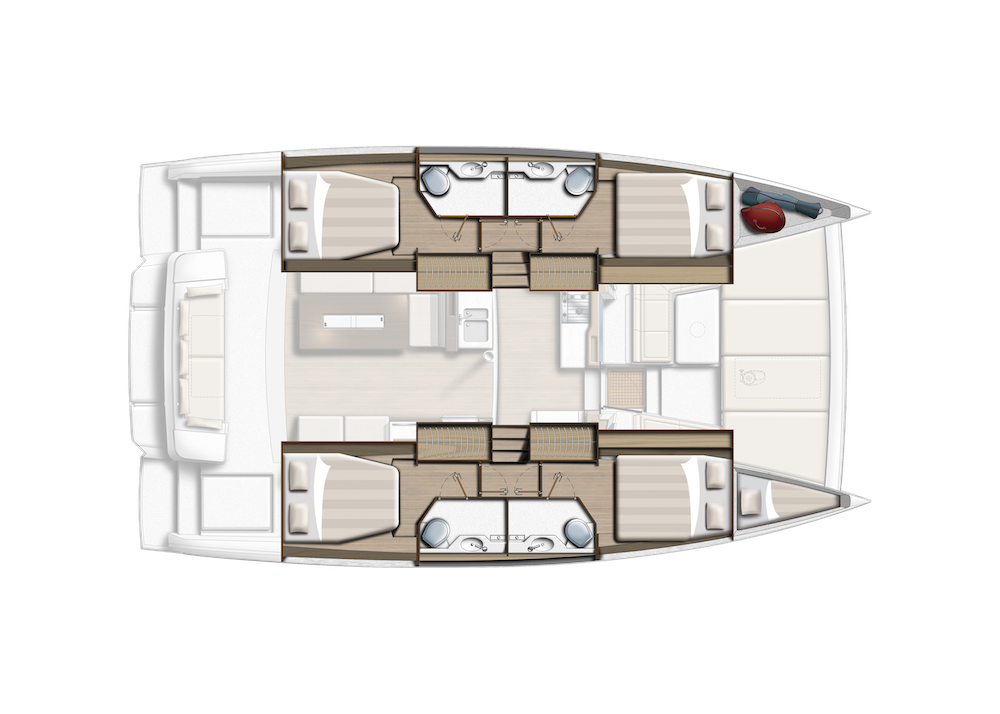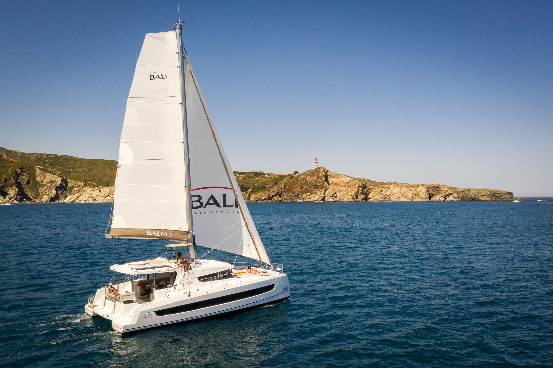

The BALI 4.2 is recognizable at first glance thanks to the new design of her hulls with thin bows and her new elegant lines signed Xavier Faÿ. The BALI 4.2 benefits from all the innovations signed by Catana Group which are the DNA of the BALI: the rigid forward cockpit with lounge area and sunbathing areas, the platform connecting the transoms with large bench seat and lockers, the large BALI tilting door and side sliding bay windows, a helm station with a panoramic relaxation area on the coachroof accessible from both sides, a simple and very practical; the height of the boom has been specially designed to be accessible to all, davit system without forgetting the interior access door to the forward cockpit.
And of course, the safety and performance you would expect from a CATANA design! The BALI 4.2 has a central walk-through nacelle accessible through a huge tilting door at the stern (exclusive to BALI) and a watertight door at the bow, allowing you to switch from sailing to lounge mode in the twinkling of an eye.
Each space is an invitation to unwind and relax. Whether in the forward cockpit or on the flybridge, you can choose to sunbathe or lounge on the deck, alone or with friends. BALI Catamarans offer the largest usable areas in their categories. Even when completely open, each interior space is perfectly defined. The large galley, the maxi saloon/lounge for 8 to 10 guests and the vast chart table are models of ergonomics and comfort. The decoration is warm and refined. A totally open space, bathed in light with a panoramic view of the sea.
01
SPACIOUS FLYBRIDGE DESIGN
The flybridge of the Bali 4.2 is larger then other catamarans in the 42ft segment. In addition to the helm station, there is a chaise-longue formed 2 person seating area and a big sun lounge area at the aft.
03
SHARED SHOWER CABINS
In hulls that have 2 cabins, each cabin has its own toilet with a shared shower room in between the cabins that can be accessed from both sides. This design option allows for a more comfortable shower experience.
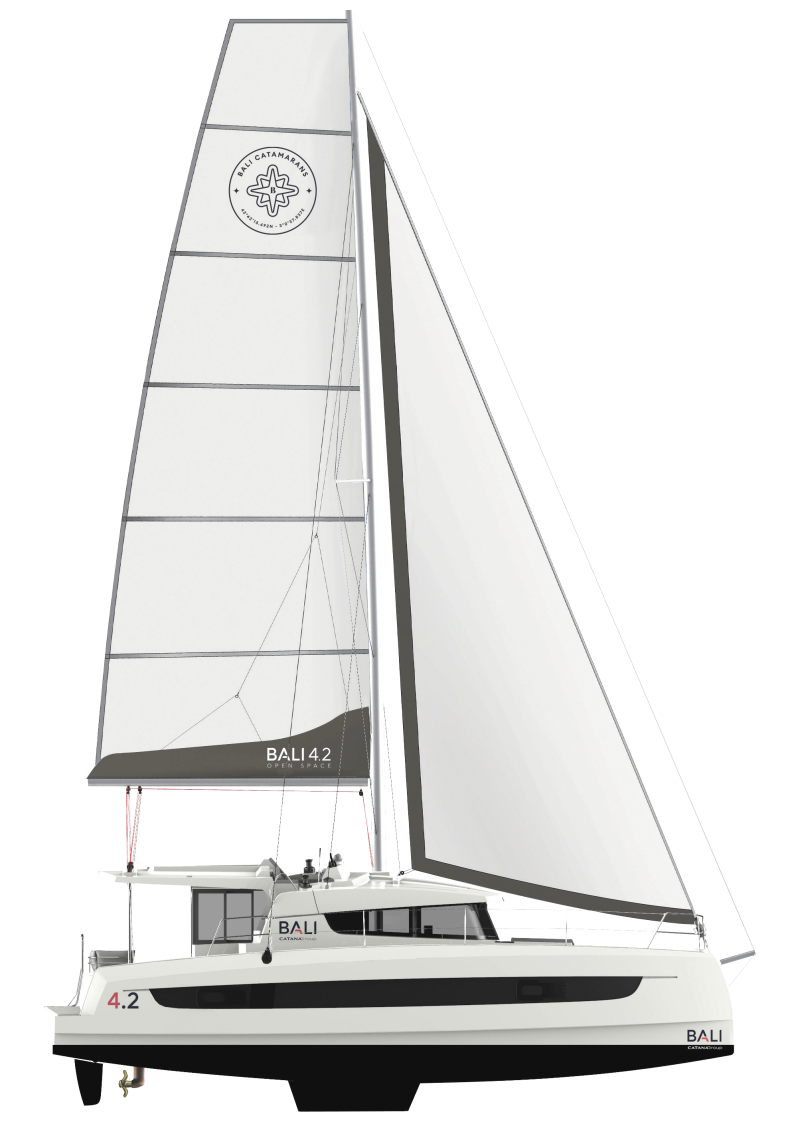
02
EASY ACCESS TO THE FRONT COCKPIT
The door in the kitchen area allows for easy access between the main and front cockpits. The door also allows for air circulation in the main cockpit, allowing this area to be used more comfortably in warmer days.
04
PANORAMIC KITCHEN
The panoramic view from the kitchen area that has big counter spaces and has a standart refrigerator with 336 lt capacity allows mealtimes to turn in to feasts.
Gallery
Virtual Tour
Technical Plan
Specifications
Conception
Olivier Poncin
Design
LASTA Design
Overall Length
12,86 m
Hull Length
12,46 m
Beam
7,07 m
Draft
1,22 m
Usable Surface Area
79,2 m²
Empty Weight
11,4 T
Standard Sail Area
90 m²
Maximum Sail Area
117 m²
Water Tank
860 lt
Fuel Tank Capacity
640 lt
Refrigerator/Freezer Capacity
336 lt
Engines
2×30 hp / 2×47,5 hp
Configuration
(Cabin/Head)
3/3, 4/4

